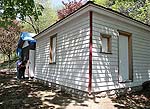 |
#1
Entering between the Cottage (foreground) and the Addition. Eventually the front porch will be replicated and added around the Cottages's front door and Tollkeeper's Window in the right foreground. (May 2005) |
|
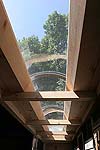 |
#2
Immediately upon entering, there's a skylight over the narrow hallway between the Cottage (on the right) and the Addition. Both ends of the hallway will be entirely glass. (June 2006) |
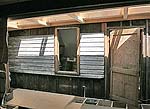 |
#3
Exterior wall of the Cottage showing vertical plank construction under the clapboard siding. In foreground is still-open floor of the Addition. When covered, all heating pipes, plumbing, electrical & computer infrastructure will be hidden from view. (June 2006) |
|
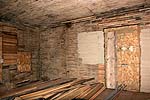 |
#4
Interior of the Cottage showing the extent of the original hand-split lathing and horse-hair mortar.
(June 2006) |
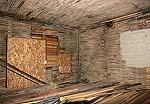 |
#5
Variation on the same theme.
(June 2006) |
|
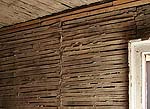 |
#6
Ditto #5.
(June 2006) |
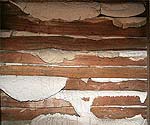 |
#7
A close-up example of the lathing and mortar that will be preserved even when all the walls are plastered over. (June 2006) |
|
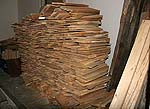 |
#8
Cedar shakes awaiting laborious draw-knife hand processing by volunteers once the porch is ready for its roof. (June 2006) |
| |
|
|
|
|


